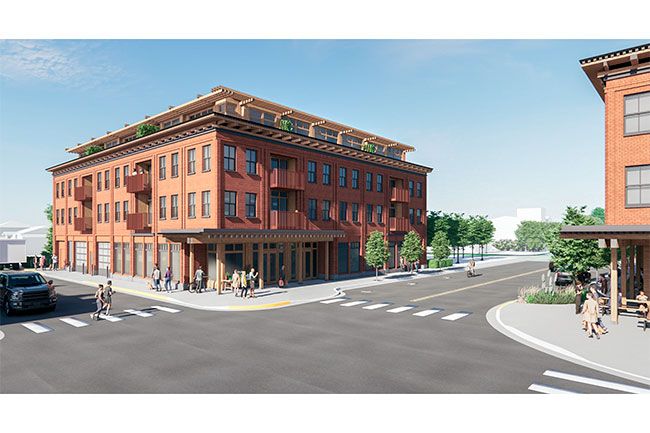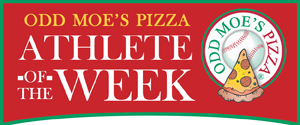Hotel-retail complex proposed for downtown Carlton

The city of Carlton is considering a proposal for two hotels downtown.
Local landowners Frank Foti and Brenda Smola-Foti own some 440 acres in the county and have started several enterprises, including a farm, two farm stands, and a bed and breakfast inn.
The couple are now proposing to build two “boutique” hotels, a restaurant, condominiums and retail space for rent, all located facing each other across Main Street in downtown Carlton, at the intersection with Yamhill Street.
Hotel Carlton is intended to reflect the city’s history and “connection to the land” by “continuing the tradition of masonry buildings constructed from local materials” according to the Fotis’ site design review application.
The city is currently seeking input from public agencies, and will later schedule the application for a public hearing.
Foti owns Carlton Hub, the limited liability corporation pursuing the hotel application. The company said in its application that it “proposes to redevelop the two properties located to the northwest and southwest of the intersection of North Yamhill Street and West Main Street in downtown Carlton.”
As proposed, the northern block will include a 44-room boutique hotel with various guest amenities as well as a 4,030-square-foot restaurant that will be open to the public and hotel guests. The southern block will include a 28-room boutique hotel and various amenities (including a small spa), four condominium units, and 1,132 square feet of rented retail space.
It says that a traffic impact analysis shows that “the proposed Hotel Carlton development can be constructed while maintaining acceptable traffic operations at the study intersections” if the city works with the state Department of Transportation to figure out improvements for south-turning vehicles and for pedestrians.
The company also turned in a parking analysis. It proposes to create 25 permanent new off-street parking spots, and 50 temporary parking spots that would be left in place for three years.
The analysis estimates that the hotels “would need approximately 60 spaces to accommodate the hotel parking demand at peak season after 5 p.m. Friday and Saturday and through 11 a.m. Sunday morning when parking demand would be the highest. Additionally, parking by hotel guests who eat at established Carlton restaurants would take seating and free up parking space in the core parking areas.”
The parking report also notes that “downtown Carlton in the vicinity of the two blocks contains a mix of continuous and intermittent sidewalks.”
To address that issue, it says, “Pending final approval from the City and ODOT, site frontage on both blocks will include the addition of sidewalks, helping to address some of the existing sidewalk gaps in the system.”
The question of how to address heavy truck traffic traveling through the city has been under discussion for many years, particularly before the June 2021 decision by Riverbend Landfill to stop accepting garbage, two months after the state Land Use Board of Appeals upheld the county’s denial of an expansion permit. Before that, trucks bound for the landfill traveled regularly through downtown Carlton. But concerns about heavy truck traffic remain.
According to ODOT, “The number of vehicles including large trucks on OR 47 in downtown Carlton has grown over the past 10 years. The existing alignment on Main Street has curbs and corners that make the area difficult for larger trucks to drive through. This causes the truck trailer tires to go onto the sidewalks and creates an unsafe environment for pedestrians.”
The state considered moving the highway a block north, after finding that routing traffic onto Westside Road from Yamhill to McMinnville would be cost-prohibitive, and more disruptive to Yamhill and McMinnville. It said engineers estimated it would cost $72 million to upgrade Westside Road to serve as a bypass, and building a new bypass would cost even more, and could take decades to fund.
In 2022, Carlton residents said they favor routing Highway 47 around town, rather than continuing to have semi-trucks and other large vehicles traveling through town.
However, ODOT is planning to realign the highway off Main Street, using West Monroe Street and North Pine Street. The new configuration, the state says, “Reduces congestion and improves the flow of traffic through Carlton; makes it safer for pedestrians in downtown Carlton by removing the through traffic and adding ADA curb ramps; improves safety for bikes and pedestrians on the new alignment by adding sidewalks and bike lanes (and) makes it easier for large trucks to operate by improving the curb radiuses through Carlton.”
The project is in design, with construction expected to start in 2026. However, the agency notes, it has not yet obtained complete funding for construction, which is expected to cost between $16 and $21 million.
“We are moving forward to seek approval for our hotel whether or not the bypass happens. We really think the bypass will be a good thing for the town if it happens in a good way,” Foti said, through his spokeswoman Heather Miller.









Comments